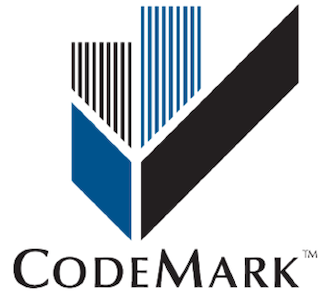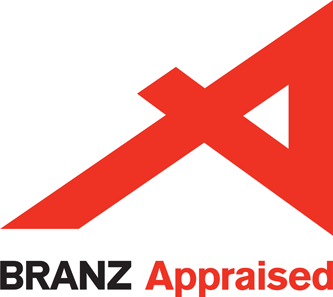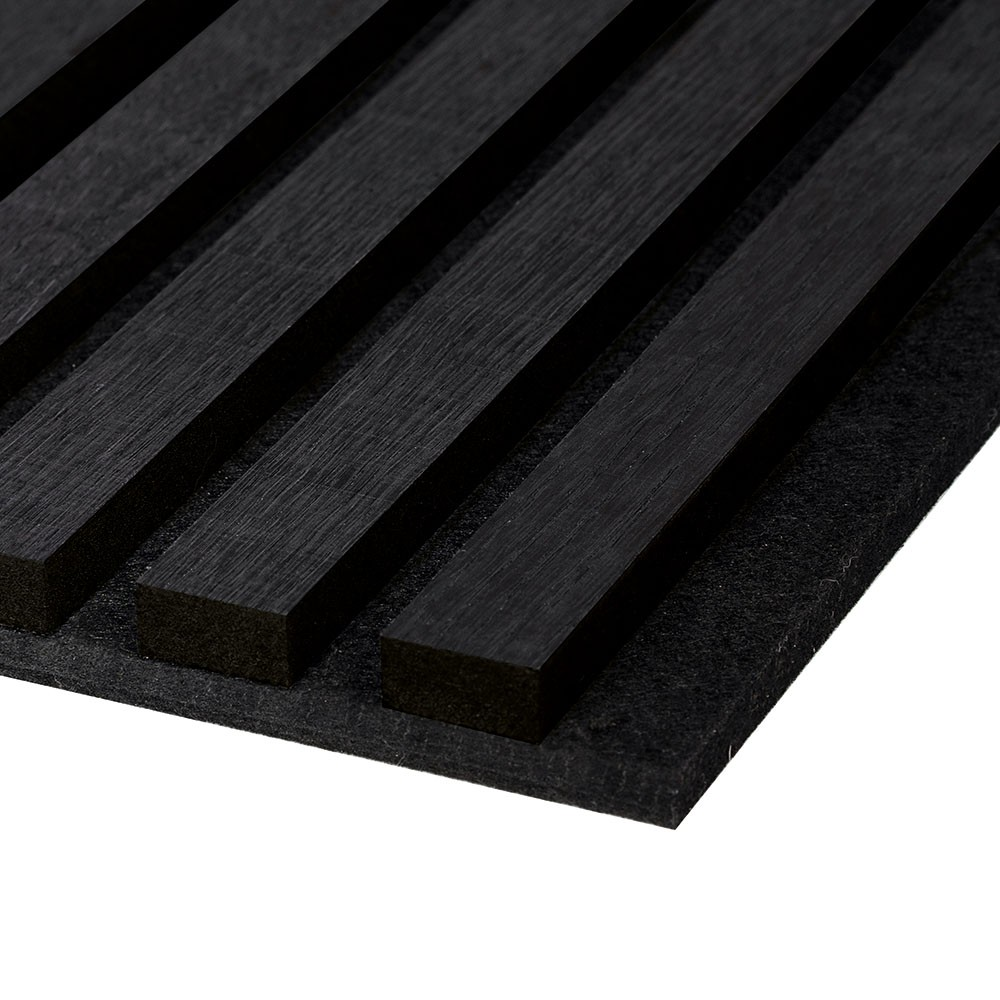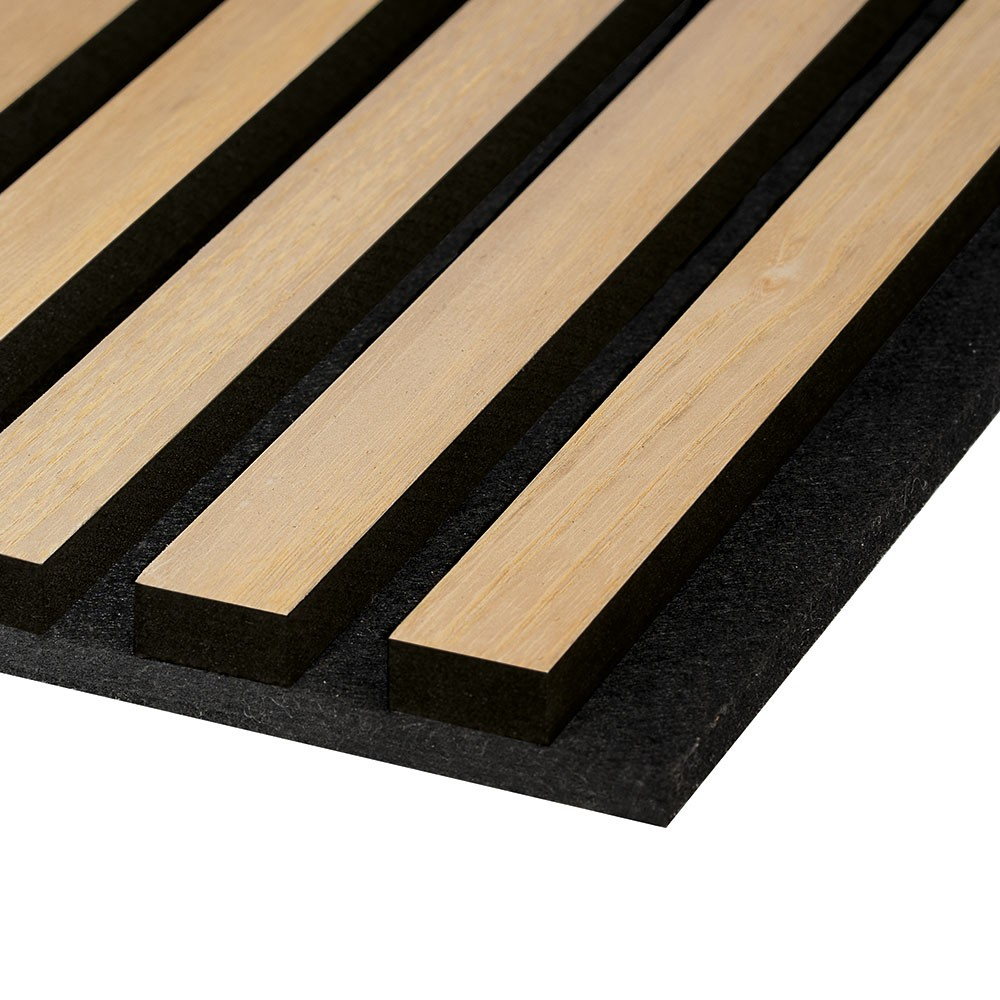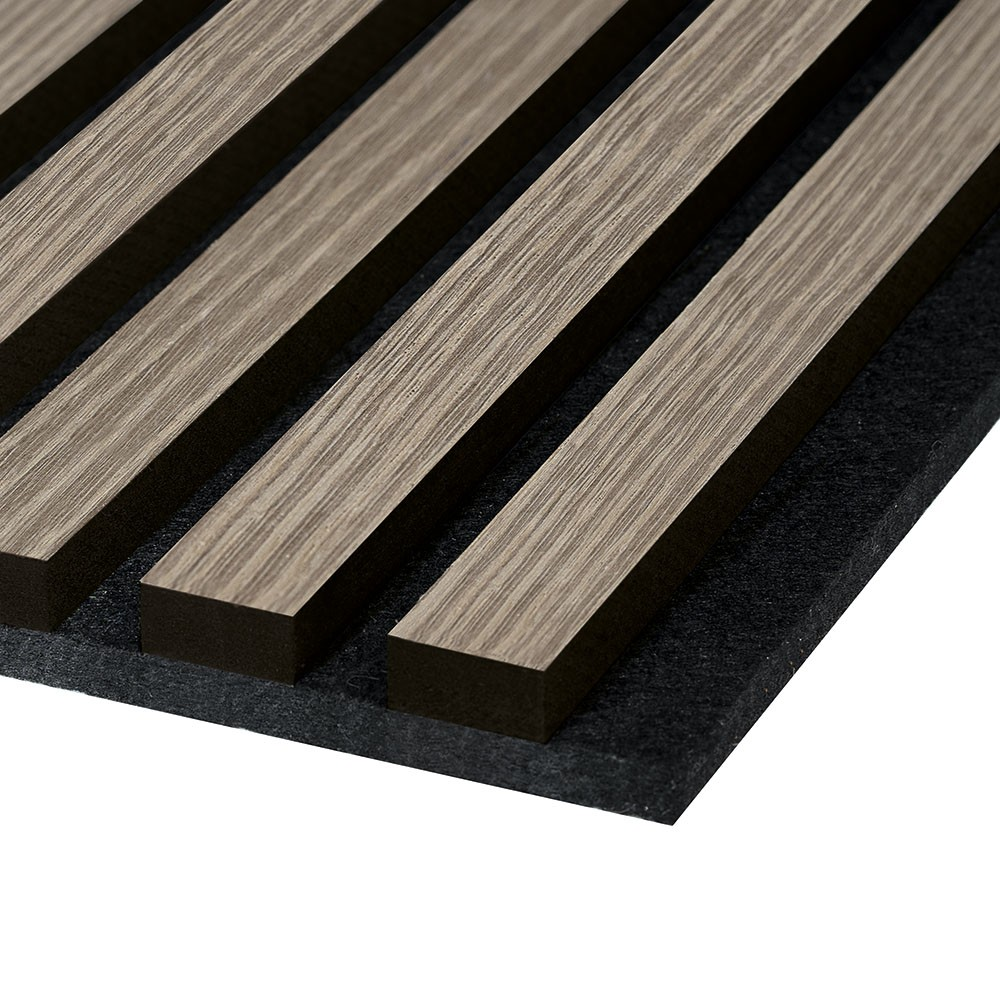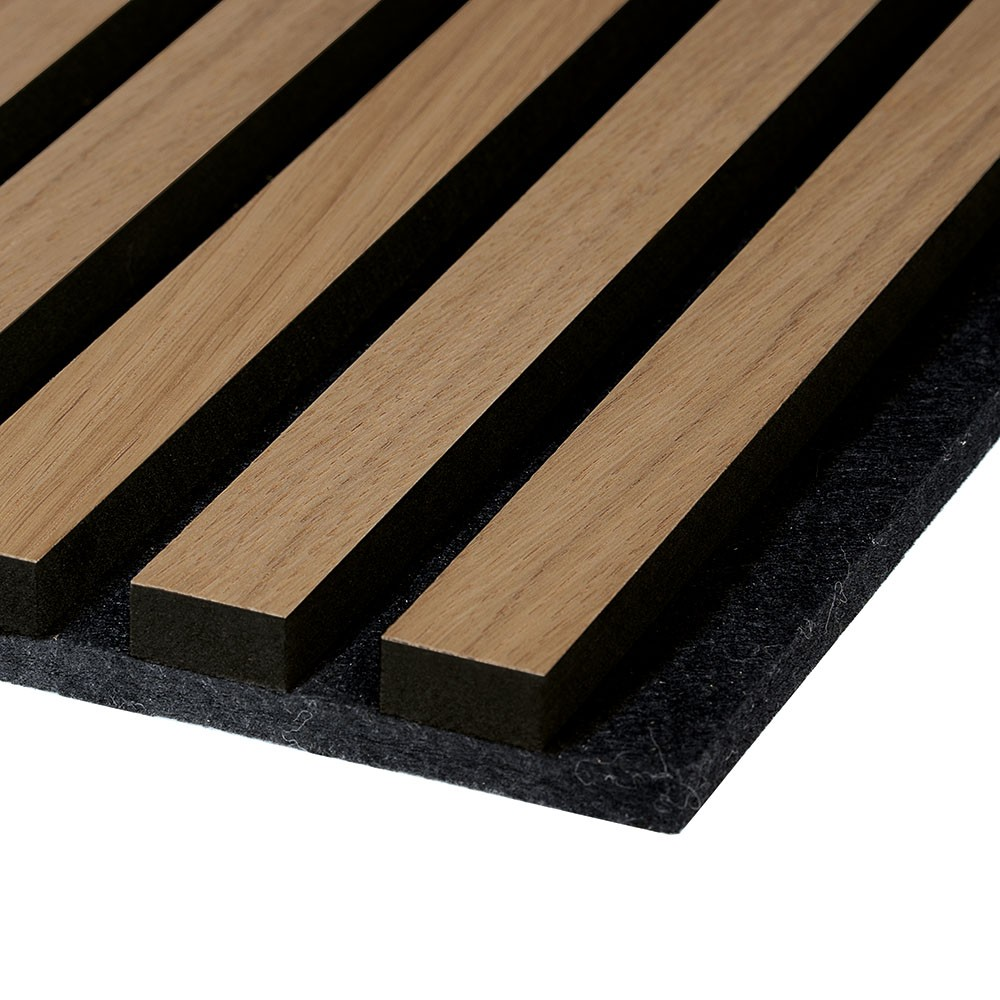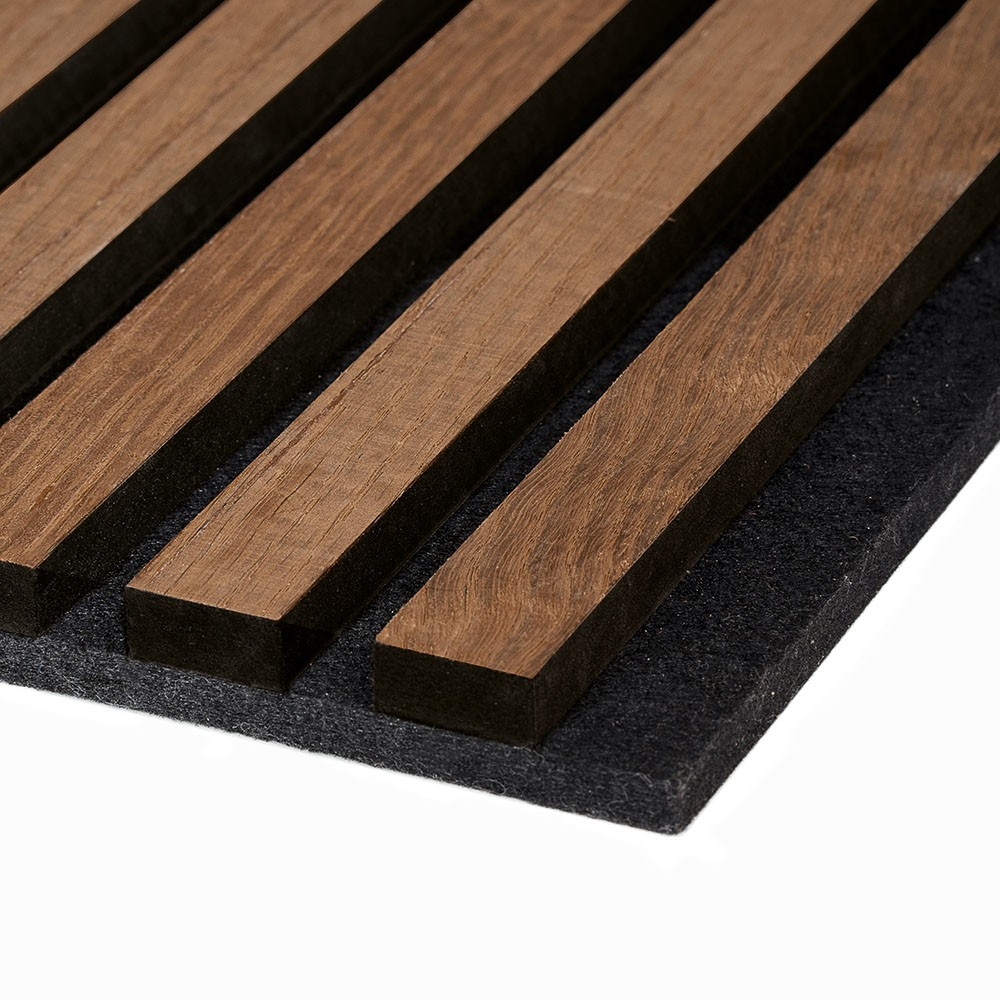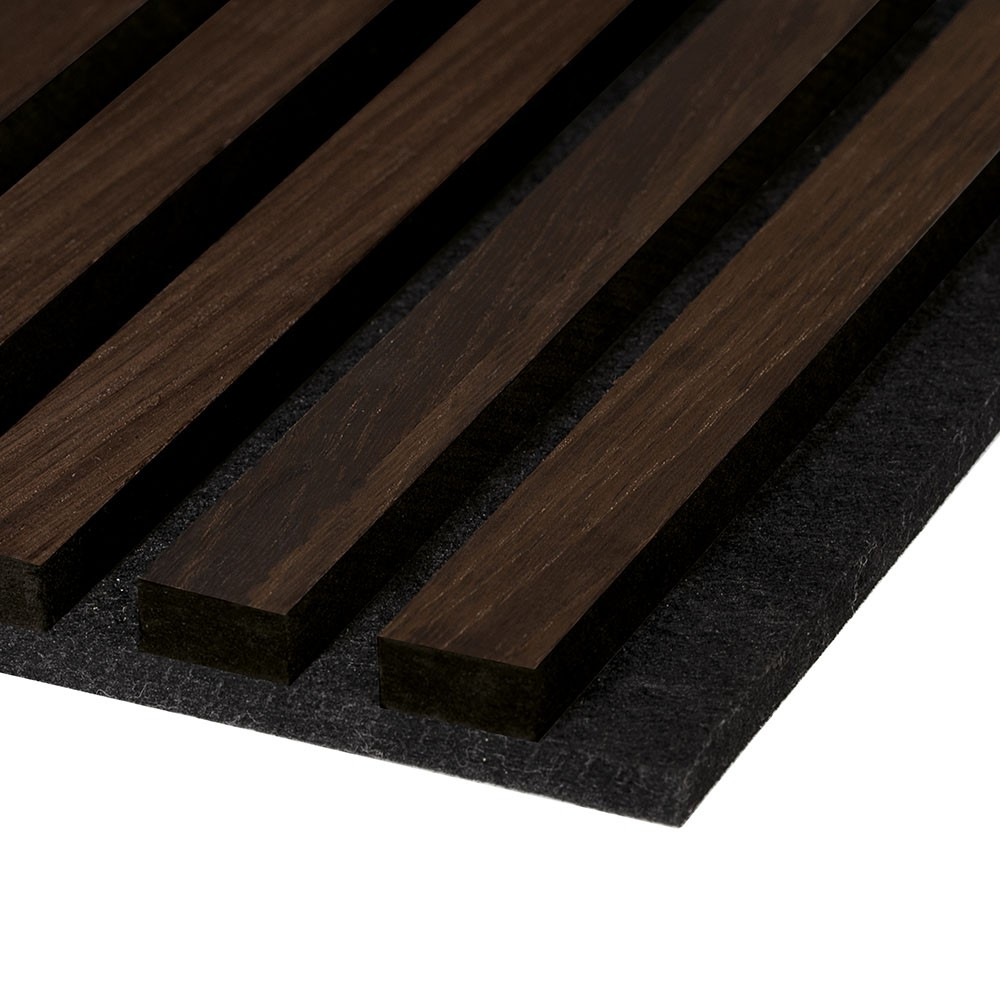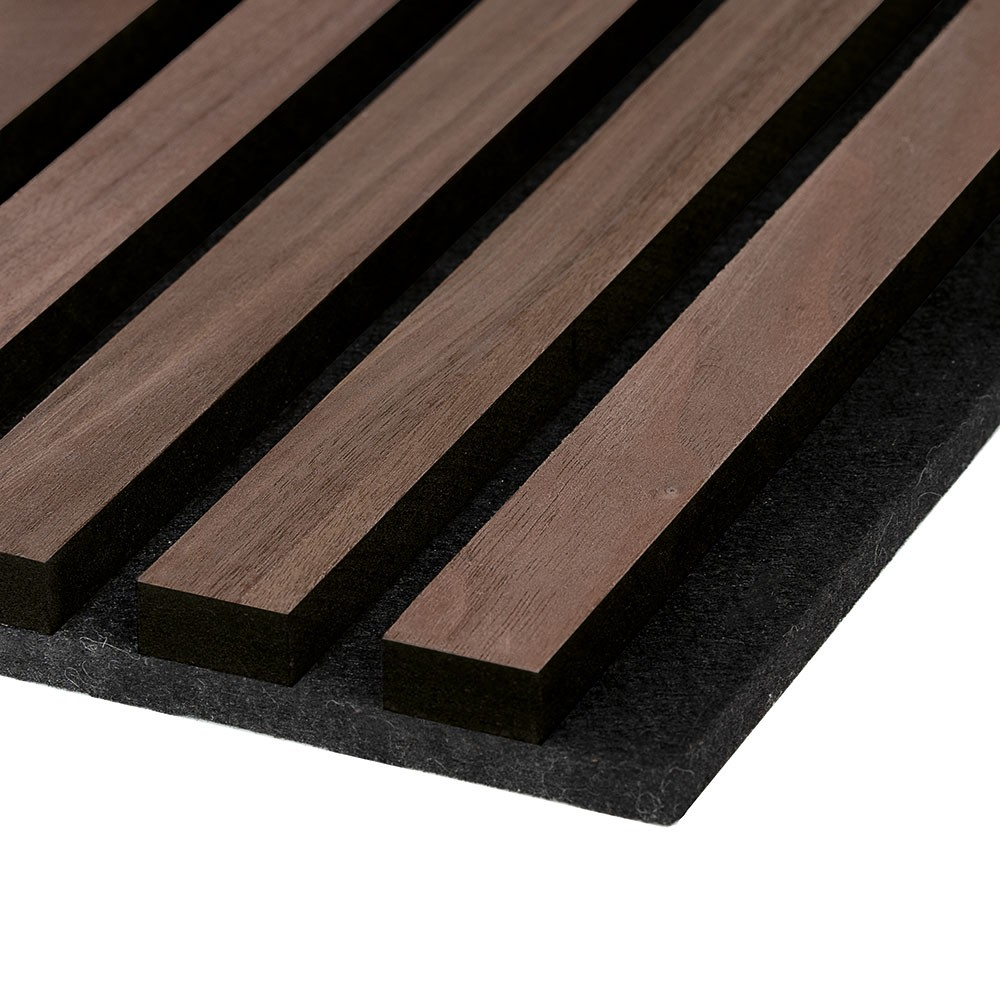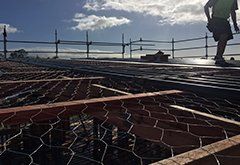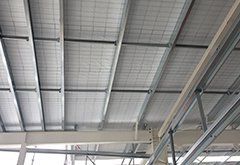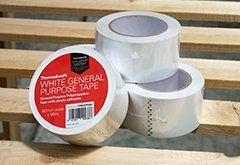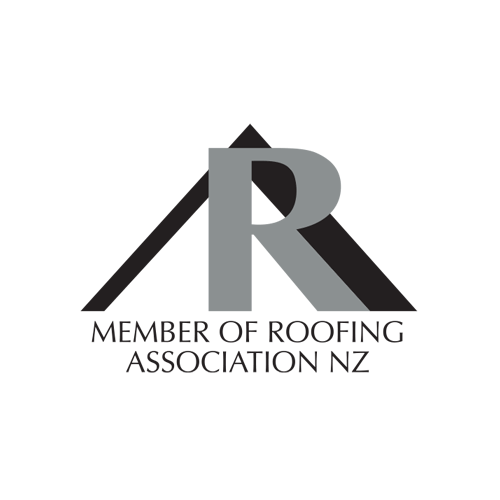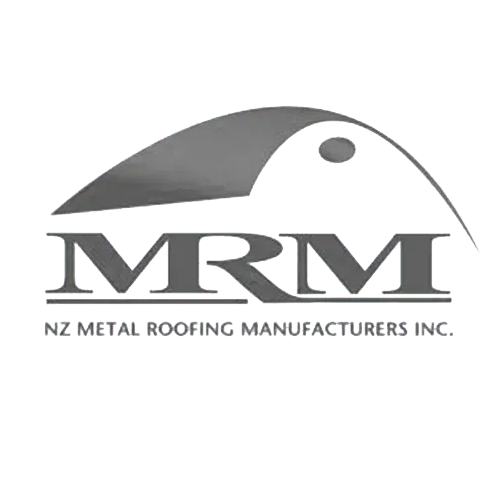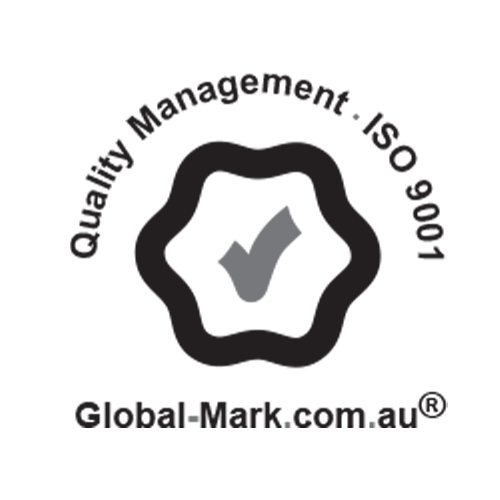Create a warm and exclusive look with FibroTech acoustic panels.
The PREMIUM Series features high-quality acoustic panels with a genuine wood surface. On the back of the panel, there is a 9mm polyester board made from recycled plastic, effectively absorbing sound. FibroTech panels can be installed on the ceiling or walls of any room, except wet rooms or other areas in contact with water.
FibroTech New Zealand
Premium Panel Range:
| Name | Variant | Size | Sheets Per Pallet |
|---|---|---|---|
| Fibrotech Premium | Ash | 22 x 605 x 2440 mm | 40 |
| Fibrotech Premium | Ash | 22 x 605 x 2700 mm | 40 |
| Fibrotech Premium | Ash | 22 x 605 x 3000 mm | 40 |
| Fibrotech Premium | Black Oak | 22 x 605 x 2440 mm | 40 |
| Fibrotech Premium | Black Oak | 22 x 605 x 2700 mm | 40 |
| Fibrotech Premium | Black Oak | 22 x 605 x 3000 mm | 40 |
| Fibrotech Premium | Grey Oak | 22 x 605 x 2440 mm | 40 |
| Fibrotech Premium | Grey Oak | 22 x 605 x 2700 mm | 40 |
| Fibrotech Premium | Grey Oak | 22 x 605 x 3000 mm | 40 |
| Fibrotech Premium | Light Oak | 22 x 605 x 2440 mm | 40 |
| Fibrotech Premium | Light Oak | 22 x 605 x 2700 mm | 40 |
| Fibrotech Premium | Light Oak | 22 x 605 x 3000 mm | 40 |
| Fibrotech Premium | Oiled Oak | 22 x 605 x 2440 mm | 40 |
| Fibrotech Premium | Oiled Oak | 22 x 605 x 2700 mm | 40 |
| Fibrotech Premium | Oiled Oak | 22 x 605 x 3000 mm | 40 |
| Fibrotech Premium | Smoked Oak | 22 x 605 x 2440 mm | 40 |
| Fibrotech Premium | Smoked Oak | 22 x 605 x 2700 mm | 40 |
| Fibrotech Premium | Smoked Oak | 22 x 605 x 3000 mm | 40 |
| Fibrotech Premium | Walnut | 22 x 605 x 2440 mm | 40 |
| Fibrotech Premium | Walnut | 22 x 605 x 2700 mm | 40 |
| Fibrotech Premium | Walnut | 22 x 605 x 3000 mm | 40 |
Cut to length available - Contact your Thermakraft representative.
Product Description
The PREMIUM series features high-quality acoustic panels with a genuine wood surface. On the back of the panel, there is a 9 mm polyester board made from recycled plastic, effectively absorbing sound. They are available in seven different colours: Ash, Black Oak, Grey Oak, Light Oak, Oiled Oak, Smoked Oak, Clear (Walnut).
Scope of use
Ceiling Application
- Suitable with masonry tile, metal tile and profiled metal roof cladding.
- Suitable for timber or steel framed buildings.
- Can be used on roofs up to and including NZS 3604 Extra High wind zones.
Wall Application
- Can be used with timber and steel framing, either direct or in conjunction with an 18mm minimum drained cavity.
- Suitable with absorbent (e.g. timber, brick or fibre cement) or non-absorbent wall claddings (e.g. metal or plastic).
- Suitable with masonry veneer in accordance with NZBC Acceptable Solution E2/AS1 or NASH Building Envelope Solutions.
General
- Is fire retardant.
- Unaffected by LOSP or other solvent based treated timber. However, LOSP or other solvent based treated timber must have sufficient time for the solvent to flash off in a well ventilated area. Recommended minimum 7 days.
- Tear resistant and strong.
Limitations
- Must NOT be exposed to the weather or UV for more than 7 days as a roof underlay and 60 days as a wall underlay.
- Must NOT be used under transluscent sheeting.
Compliance
Ceiling Application
- Can be used as a roof underlay within the scope of limitations of NZBC Acceptable Solution E2/AS1, Paragraph 1.1, with regards to building height and floor plan area.
- Or within the scope limitations of NASH Building Envelope Solutions, Paragraph 1.1 for steel framed buildings.
- Refer BRANZ Appraisal No 651 (2019) and CodeMark Certificate GM-CM30028 for full details.
Wall Application
- Can be used as a wall underlay within the scope of limitations of NZBC Acceptable Solution E2/AS1, Paragraph 1.1, with regards to building height and floor plan area.
- Or within the scope limitations of NASH Building Envelope Solutions, Paragraph 1.1 for steel framed buildings.
- Refer BRANZ Appraisal No 651 (2019) and CodeMark Certificate GM-CM30028 for full details.
Flammability Index
Thermakraft Covertek 407 Underlay has an AS 1530 Park 2 Flammability Index of not greater than 5 and therefore meets the requirements of the NZBC Acceptable Solutions C/AS2, Paragraph 4.17.8b, for the surface finish requirements of suspended flexible fabric used as an underlay to exterior cladding that is exposed to view in occupied spaces.
Durability
Meets the Performance Requirements of NZBC Clauses B2, Durability (B2.3.1 (a) 50 years, B2.3.1 (b) 15 years and B2.3.2), E2 External Moisture (E2.3.2), and F2 Hazardous Building Materials F2.3.1, providing:
- It is not damaged.
- Is installed in accordance with instructions.
- Is not left exposed for more than 7 days (roof) same day coverage recommended.
- Is not left exposed for more than 60 days (wall)
- Is installed by or under guidance of Licensed Building Practitioners.
- Is compatible with cladding system used.*
* Note: specifiers and product user must confirm roof and wall cladding system compatibility with the underlay before installation.
Control of Condensation
In climatic regions where condensation risks are high, such as cold or high humidity areas, care needs to be taken in specifying the correct design and installation to prevent moisture build-up in the roof cavities.
Factors which adversely affect the condensation risk in roofing systems include:
- Humid, and/or cold climatic regions.
- Warm/Skillion roof construction.
- Low roof cavity air volume and restricted air movement.
- Omitting Vapour Control Layers.
- Occupancy activities which have high moisture loading on conditioned spaces.
- Ceiling penetrations and entry of warm air into roof cavities.
- Low pitched roof.
- Bulk insulation.
- Building structures ability to naturally dry construction moisture.
Skillion and Warm Roof Construction are particularly sensitive to moisture accumulation and the design and installation of roof construction needs to take into account the higher condensation risks. Refer to the NZ Metal Roof and Wall Cladding Code of Practice (COP) for details.
For passive ventilation of the roof space, it is recommended that all roof underlays are terminated at the ridge, and if not, it should be slit or slotted to allow for passive ventilation. (For further information refer to the NZ Metal Roof and Wall Cladding COP).
Product Warranty
Standard Thermakraft warranty applies. Refer to Thermakraft Warranty Statement for further details. This item is available online here or call 0800 806 595.
Product Performance
| NZBC E2/AS1 Table 23 (NZ2295)Wall Underlay Properties | Absorbency | Vapour Resistance | pH of Extract | Shrinkage | Water Resistance | Air Resistance |
|---|---|---|---|---|---|---|
| Property Performance Requirement | ≥ 150gsm | ≤ 7MN.s/g | ≥ 5.5 and ≤ 8 | ≤ 0.5% | ≥ 100mm | ≥ 0.1 MN.s/m3 |
| Property Performance | Pass | Pass | Pass | Pass | Pass | Pass* |
Related products


